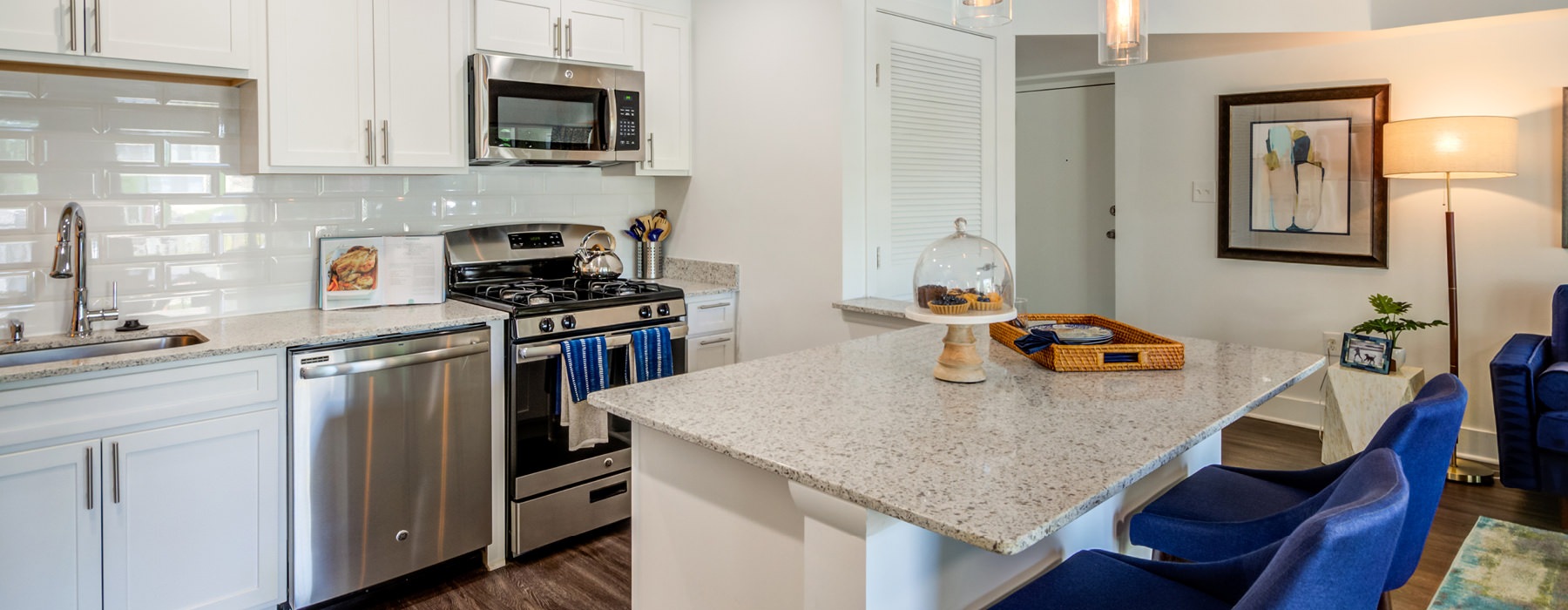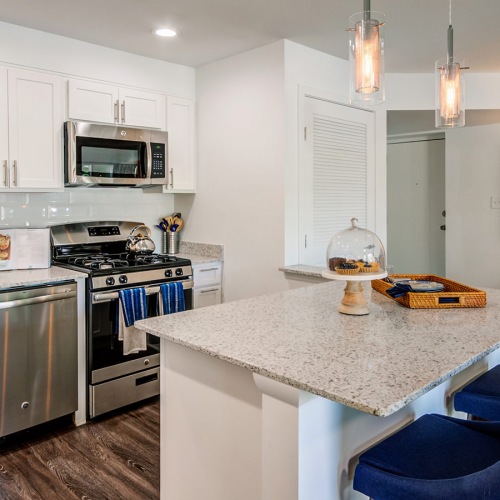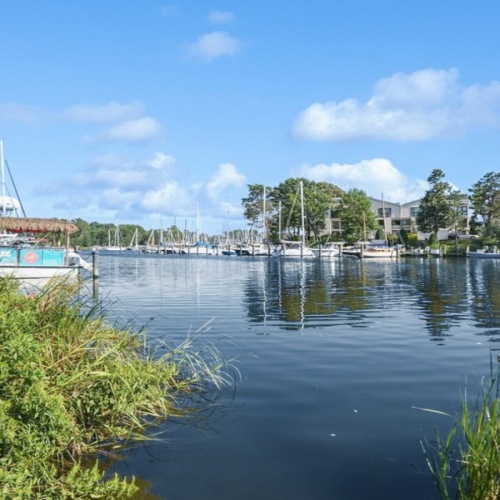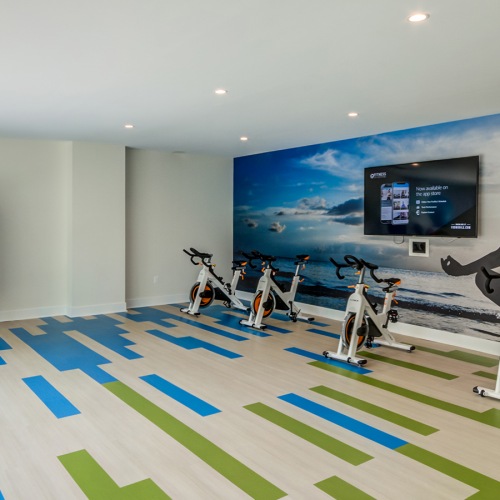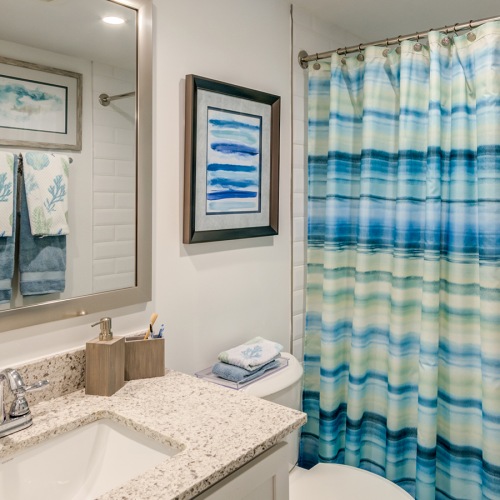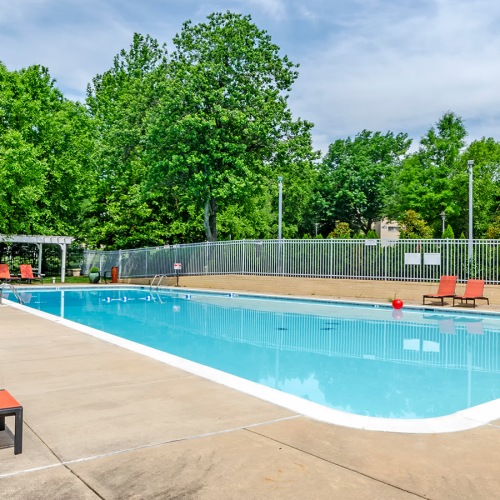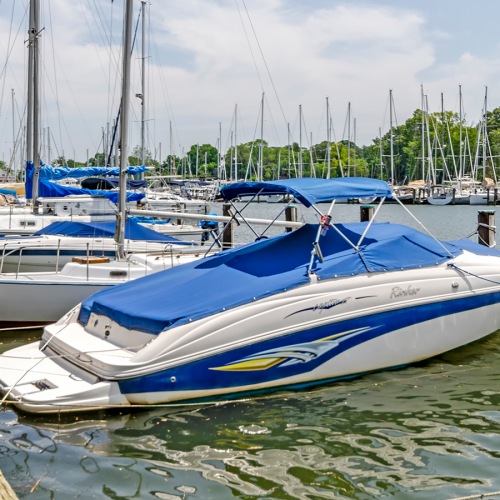Rise | B2 | Reno

Floor plans are artist’s rendering. All dimensions are approximate. Actual product and specifications may vary in dimension or detail. Not all features are available in every apartment. Prices and availability are subject to change. Please see a representative for details. This community uses resident screening services. This community uses a fraud detection program to ensure every part of your application is valid and true. Proof of income, identity, SSN, and other relevant information will be verified at the time of an application submission. If you submit false information of documents, you will not be approved.
